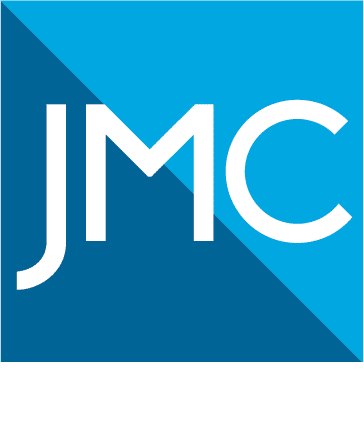Contact
Archives
-

The Container Store | 10.21.2015
JMC worked with the Whiting-Turner Contracting Company to provide a survey of as-built conditions for a tenant space to be occupied by The Container Store at Ridge Hill shopping center in Yonkers, NY. By utilizing laser scanning technology, we were able to provide the architect for The Container Store with a 3D point cloud of the entirety of the space which was used to verify their design documents.
JMC provided the following services:
• Land Surveying
read more >
• Laser Scanning
-

BJ’s Wholesale Club | 10.19.2015
BJ’s is a membership warehouse retail store chain with many locations on the east coast. JMC has assisted BJ’s in developing properties in NY, NJ and CT, including new stores, store expansions and addition of new amenities to existing facilities.
BJ’s is in the process of updating its stores to include the sale of propane and gasoline filling stations, including its Wholesale Club in Yorktown, NY. The Yorktown site required a rezoning to allow the gasoline filling station within the existing shopping center. JMC successfully employed the use of 3D Visualization and Modeling to help the approval entities understand how the new facility would fit within the Center and within the Route 202 / 35 corridor.
BJ’s Wholesale Club and BJ’s Gas anchor the Greenleaf at Howell in New Jersey, a multi-tenant shopping center along the Route 9 corridor. JMC prepared site plan approval and construction documents for the entire center, broken into three phases and now nearing completion. In addition, major local roadway and state highway improvement plans were prepared to accommodate the shopping center. Alternative site designs were also prepared for future expansion onto adjacent parcels.
JMC provided the following services:
• Site Planning
read more >
• Civil Engineering
• Landscape Architecture
• Transportation Engineering
• Environmental Studies
• Entitlements
• Construction Administration
• 3D Visualization
• Laser Scanning
-

Rivertowns Square | 10.19.2015
Rivertowns Square is a mixed use development anchored by a cinema with retail, new residential units and a hotel.
Saber Dobbs Ferry Associates, LLC is developing this 110,000 SF retail, 107 room hotel and 200 residential rental unit development located at the Lawrence Street exit off the Saw Mill River Parkway.
As a result of a concerted and persistent effort by JMC and the developers, an extensive site plan and environmental review process ultimately resulted in the project obtaining the necessary approvals from the Village of Dobbs Ferry, NYSDOT and other jurisdictional agencies.
JMC provided the following services:
• Site Planning
read more >
• Civil Engineering
• Environmental Studies
• Entitlements
• Construction Administration
• 3D Visualization

