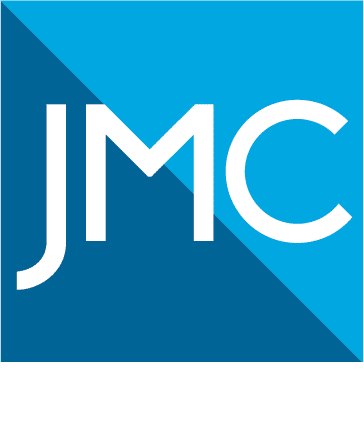Contact
3D Visualization
Computer models, 3D renderings and animation are essential tools for design visualization.
At JMC, we are incredibly excited to be incorporating these tools into the land development design and permitting process. This has led to remarkable results for many challenging sites and complicated projects. 3D visualization enables clients, approval agencies and community stakeholders to visualize a project before it’s built, and better assess a project’s integration into the surrounding area. It can also assist engineers and planners to validate and improve design.
3D Visualization includes:
- Photo-realistic 3D Rendering and Animation
- BIM – Building Information Modeling
- SketchUp Modeling
- Fully Rendered and Animated Fly-Throughs
- Point Clouds for accurate Existing Conditions
- Site and Architectural Models
- 3D Printing for Physical Models
- Inter-operability with Revit and InfraWorks
- Realistic Textures and Materials
- Edited Movies for Presentation
Related Projects
-
Brightview Senior Living
Based in Baltimore, MD, Brightview Senior Living, LLC opened its first senior living community in Maryland in 1999. Today, Brightview
Read More > -
BJ’s Wholesale Club
BJ’s is a membership warehouse retail store chain with many locations on the east coast. JMC has assisted BJ’s in
Read More > -
Senior Residences at Summerfield Gardens
A redevelopment of an existing auto body shop site, the Senior Residences at Summerfield Gardens will provide residents of the
Read More >

