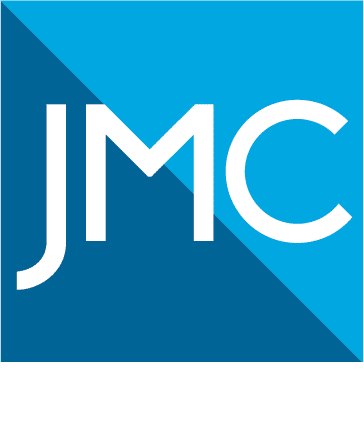Contact
Archives
-

The Waterfront at Fishkill | 10.21.2015
Nestled along the banks of the Hudson Valley, the Waterfront at Fishkill residential master planned community consists of more than 1,300 dwelling units in a mix of single-family homes, townhouses and condominiums on a 355-acre site. Located in the Town of Fishkill, Dutchess County, NY the residents enjoy country living, while still being close to shopping and mass transit. As part of the Waterfront at Fishkill development, significant upgrades to the Town’s water distribution and sanitary sewerage systems were required beginning in the 1980’s.
JMC provided site planning, civil engineering, landscape architecture, traffic engineering, environmental studies, entitlements and construction related services.
JMC provided the following services:
• Site Planning
read more >
• Civil Engineering
• Landscape Architecture
• Transportation Engineering
• Environmental Studies
• Entitlements
• Construction Administration -

Private Residence | 10.21.2015
JMC assisted a private homeowner with the redevelopment of their property, including design, permitting and construction phases for a single-family residence with a detached accessory apartment structure. The project required wetland and site plan approvals by the Town and also required approval by the Westchester County Department of Health for a private water supply well and a subsurface sewage treatment system.
JMC developed a wetland mitigation plan for work within the regulated wetland buffers and site and landscaping plans for the overall property. As-builts for the project were prepared using points clouds generated by a 3D laser scanner.
JMC provided the following services:
• Site Planning
read more >
• Civil Engineering
• Landscape Architecture
• Land Surveying
• Entitlements
• Construction Administration
• Laser Scanning
-

Schoolhouse Terrace | 10.21.2015
This project is on the site of the former Public School 6, and provides a mixed-income residential community for families and seniors along the Ashburton Avenue corridor in the City of Yonkers. It consists of a 9-story, 70-unit family residential building and a 6-story, 50-unit senior residential building with structured parking beneath each building.
The former Public School 6 site required a brownfield cleanup prior to construction as well as new municipal potable water and storm drainage utility extensions within Ashburton Avenue. The LEED certified buildings feature expansive views of the Hudson River and Palisades, as well as green roofs.
JMC provided the following services:
• Civil Engineering
read more >
• Transportation Engineering
• Entitlements
• Construction Administration

